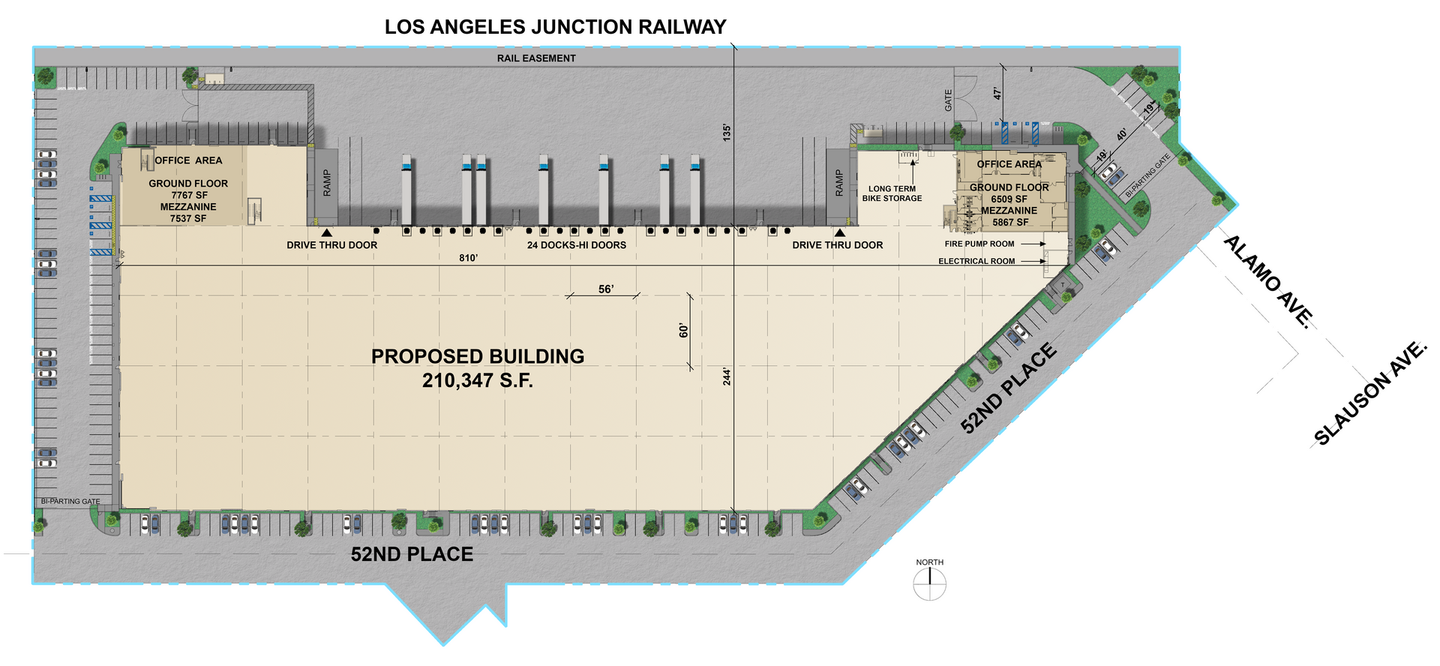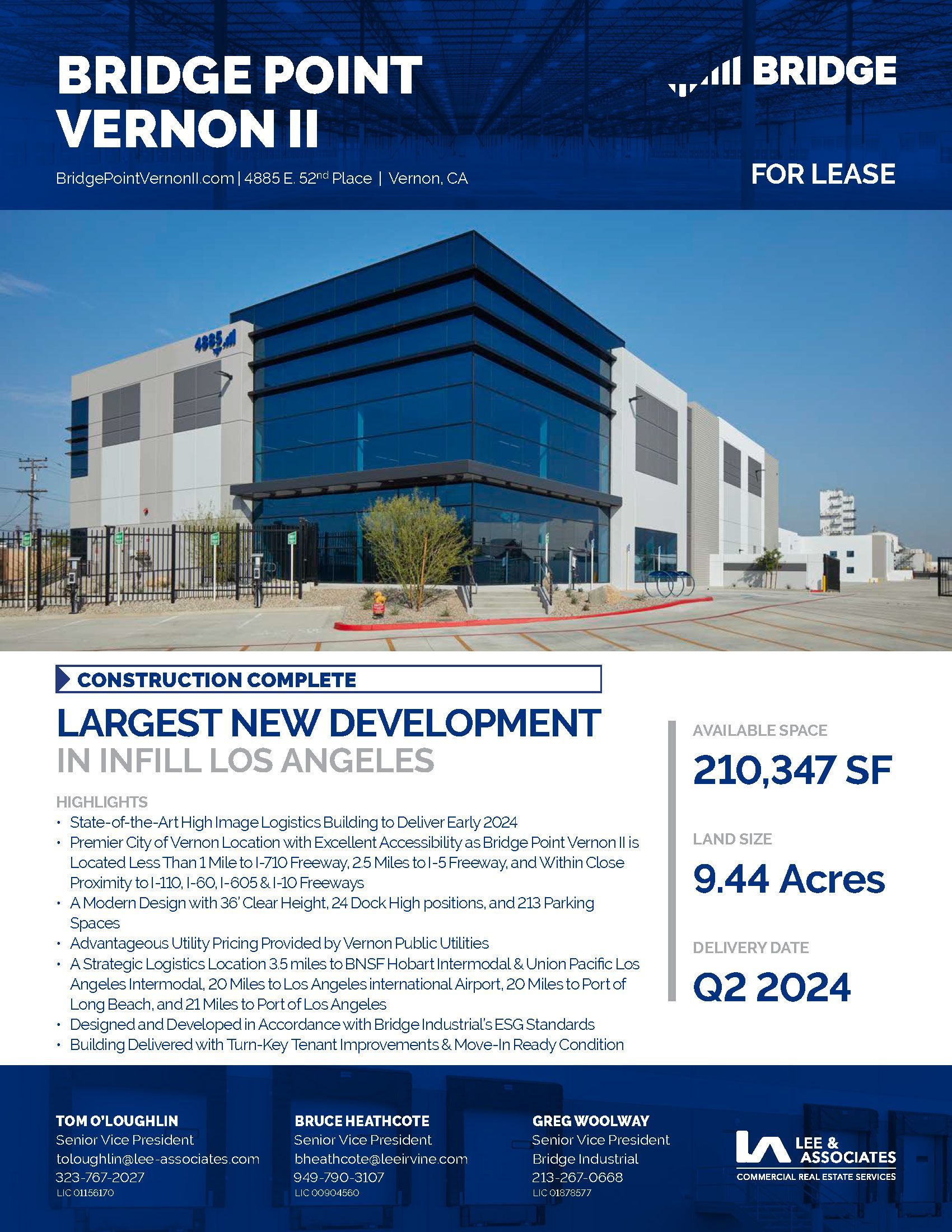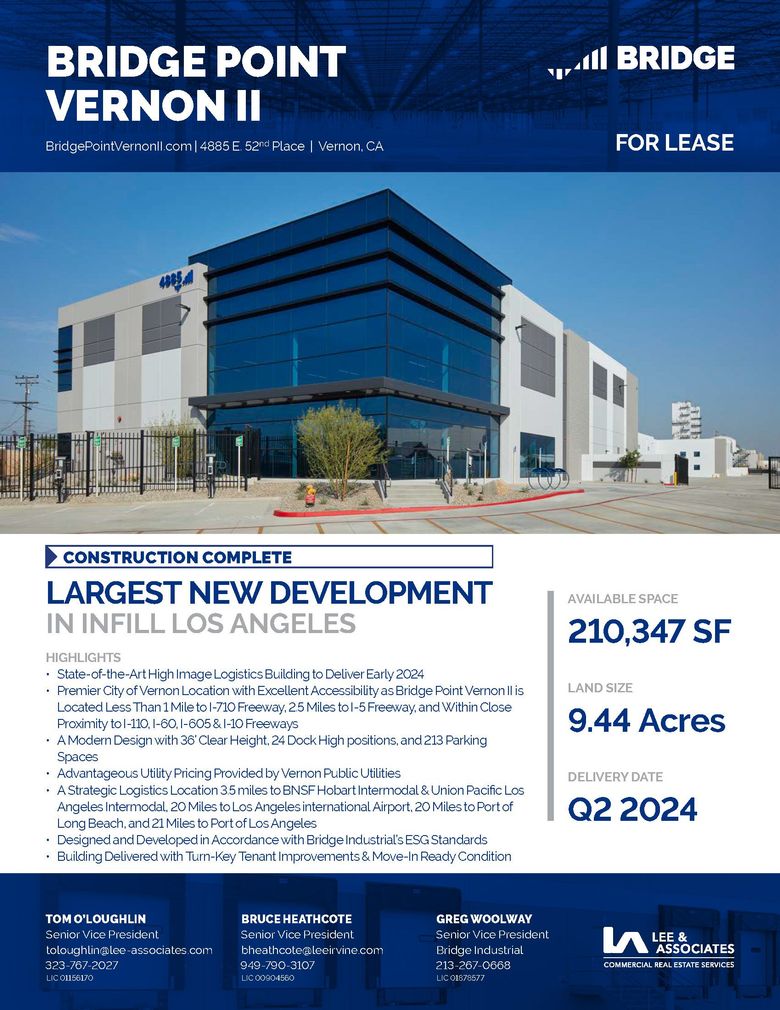BRIDGE POINT VERNON II
4885 E. 52nd Place. Vernon, CA
BRIDGE POINT VERNON II
4885 E. 52nd Place | Vernon, CA
FOR LEASE
BRIDGE POINT VERNON II
4885 E. 52nd Place | Vernon, CA
FOR LEASE
LARGEST NEW BUILDING
IN INFILL LOS ANGELES
HIGHLIGHTS
- State-of-the-Art High Image Logistics Building to Deliver Early 2024
- Premier City of Vernon Location with Excellent Accessibility as Bridge Point Vernon II is Located Less Than 1 Mile to I-710 Freeway, 2.5 Miles to I-5 Freeway, and Within Close Proximity to I-110, I-60, I-605 & I-10 Freeways
- A Modern Design with 36’ Clear Height, 24 Dock High positions, and 213 Parking Spaces
- Advantageous Utility Pricing Provided by Vernon Public Utilities
- A Strategic Logistics Location 3.5 miles to BNSF Hobart Intermodal & Union Pacific Los Angeles Intermodal, 20 Miles to Los Angeles international Airport, 20 Miles to Port of Long Beach, and 21 Miles to Port of Los Angeles
- Designed and Developed in Accordance with Bridge Industrial’s ESG Standards
- Building Delivered with Turn-Key Tenant Improvements & Move-In Ready Condition
AVAILABLE SPACE
210,347 SF
LAND SIZE
9.44 Acres
DELIVERY DATE
Q1 2024
LARGEST NEW BUILDING
IN INFILL LOS ANGELES
HIGHLIGHTS
- State-of-the-Art High Image Logistics Building to Deliver Early 2024
- Premier City of Vernon Location with Excellent Accessibility as Bridge Point Vernon II is Located Less Than 1 Mile to I-710 Freeway, 2.5 Miles to I-5 Freeway, and Within Close Proximity to I-110, I-60, I-605 & I-10 Freeways
- A Modern Design with 36’ Clear Height, 24 Dock High positions, and 213 Parking Spaces
- Advantageous Utility Pricing Provided by Vernon Public Utilities
- A Strategic Logistics Location 3.5 miles to BNSF Hobart Intermodal & Union Pacific Los Angeles Intermodal, 20 Miles to Los Angeles international Airport, 20 Miles to Port of Long Beach, and 21 Miles to Port of Los Angeles
- Designed and Developed in Accordance with Bridge Industrial’s ESG Standards
- Building Delivered with Turn-Key Tenant Improvements & Move-In Ready Condition
AVAILABLE SPACE
210,347 SF
LAND SIZE
9.44 Acres
DELIVERY DATE
Q2 2024
Building Size
±210,347 SF
Clear Height
36'
Dock-High Doors
Twenty-Four (24)
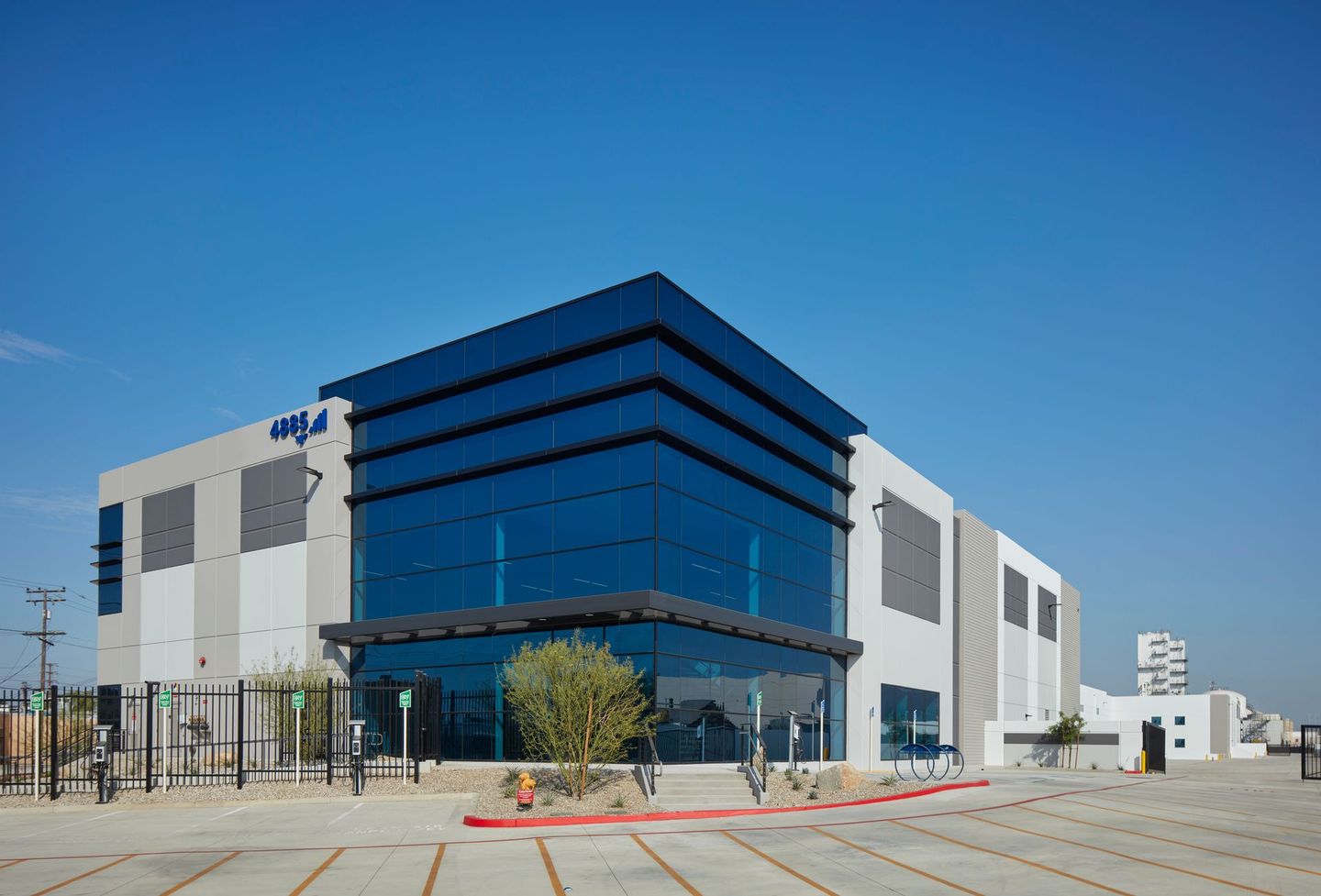
Slide title
Write your caption hereButton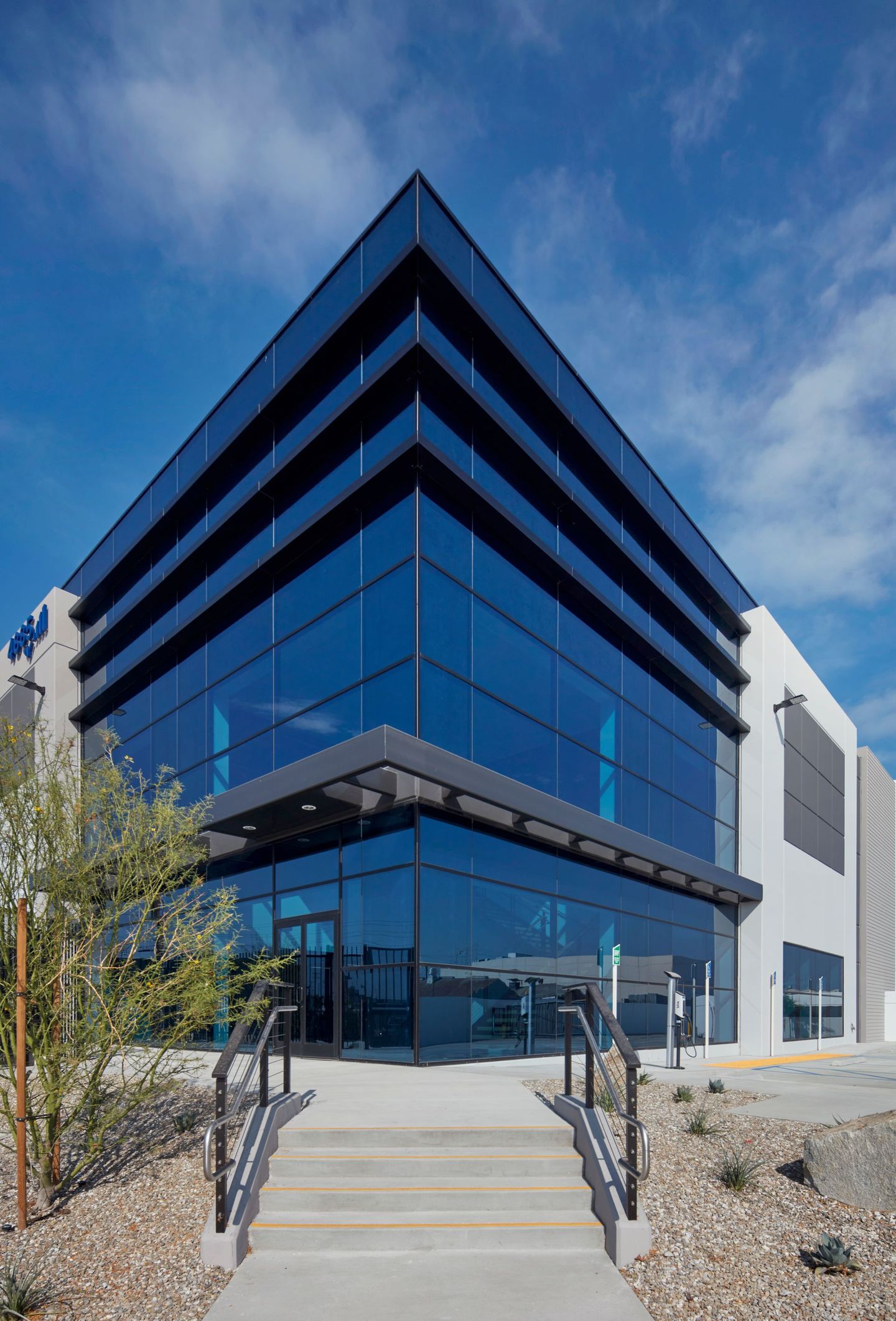
Slide title
Write your caption hereButton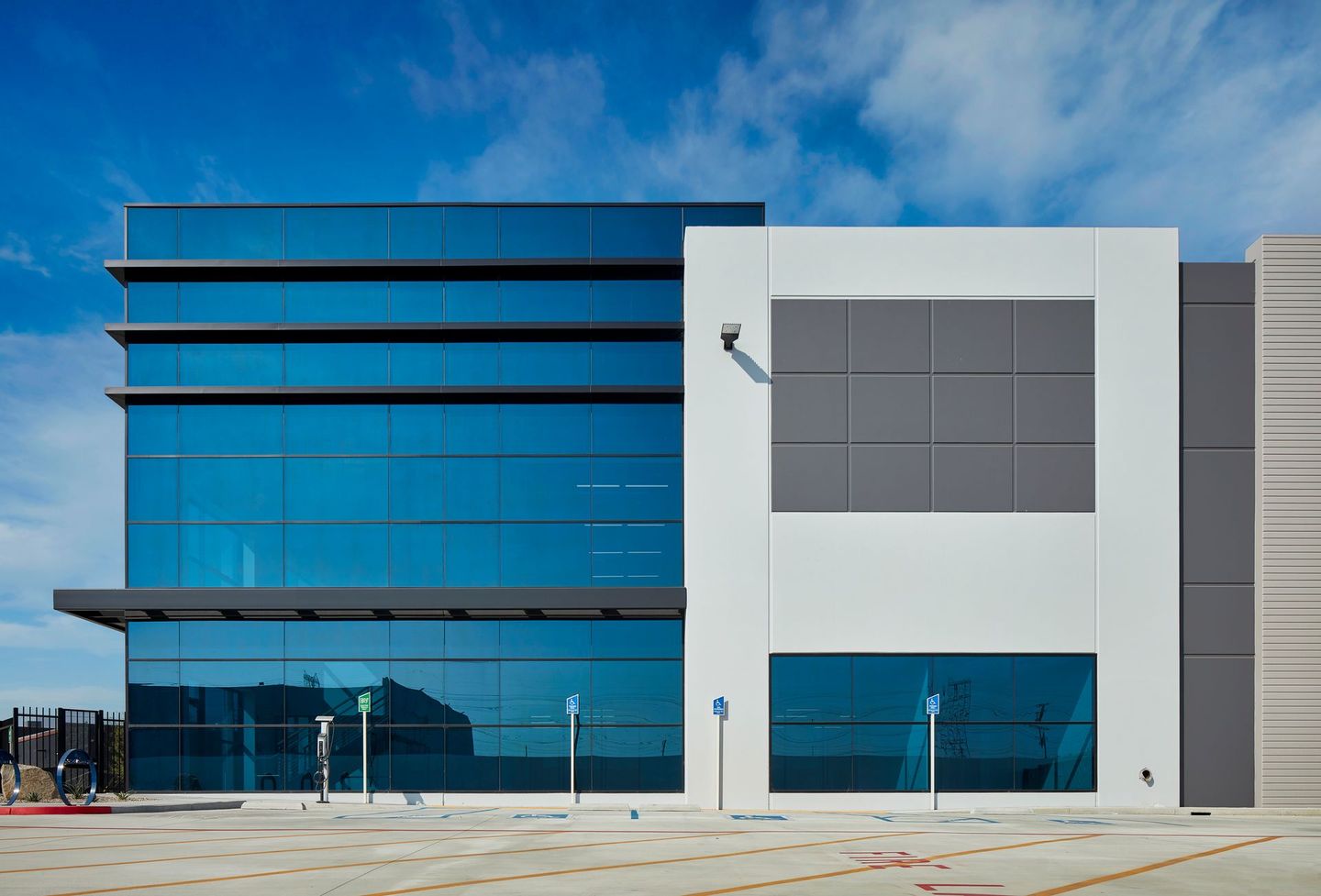
Slide title
Write your caption hereButton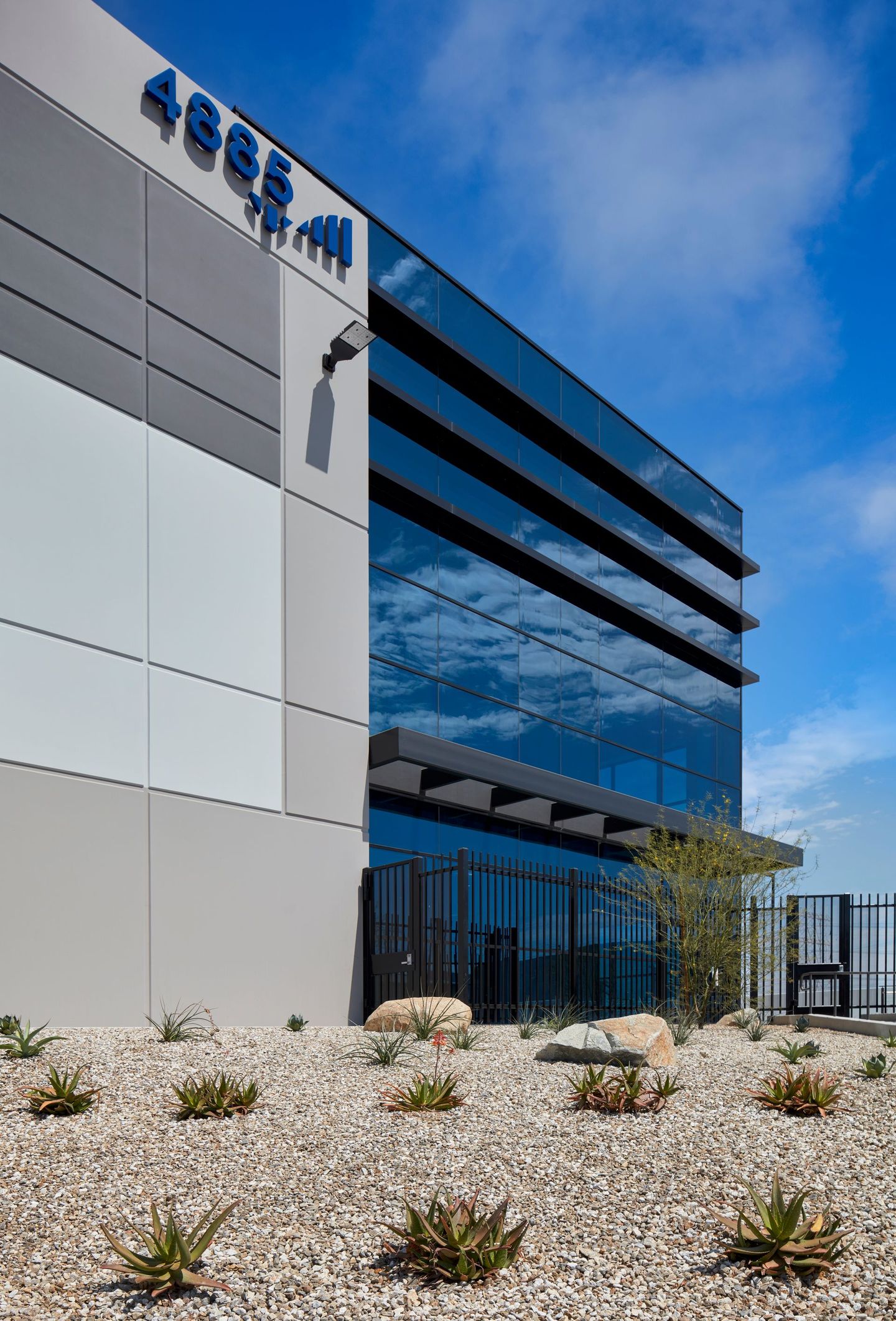
Slide title
Write your caption hereButton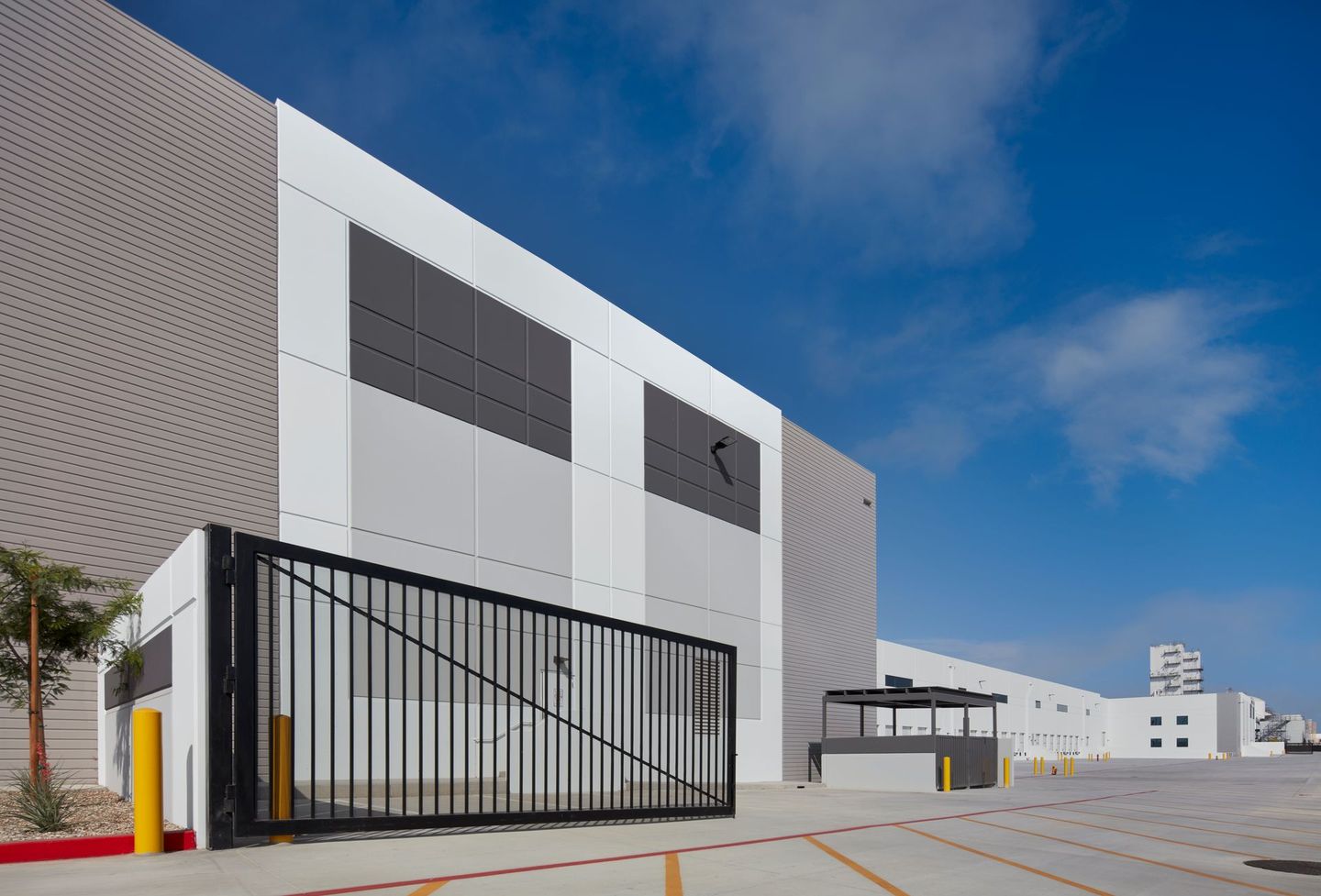
Slide title
Write your caption hereButton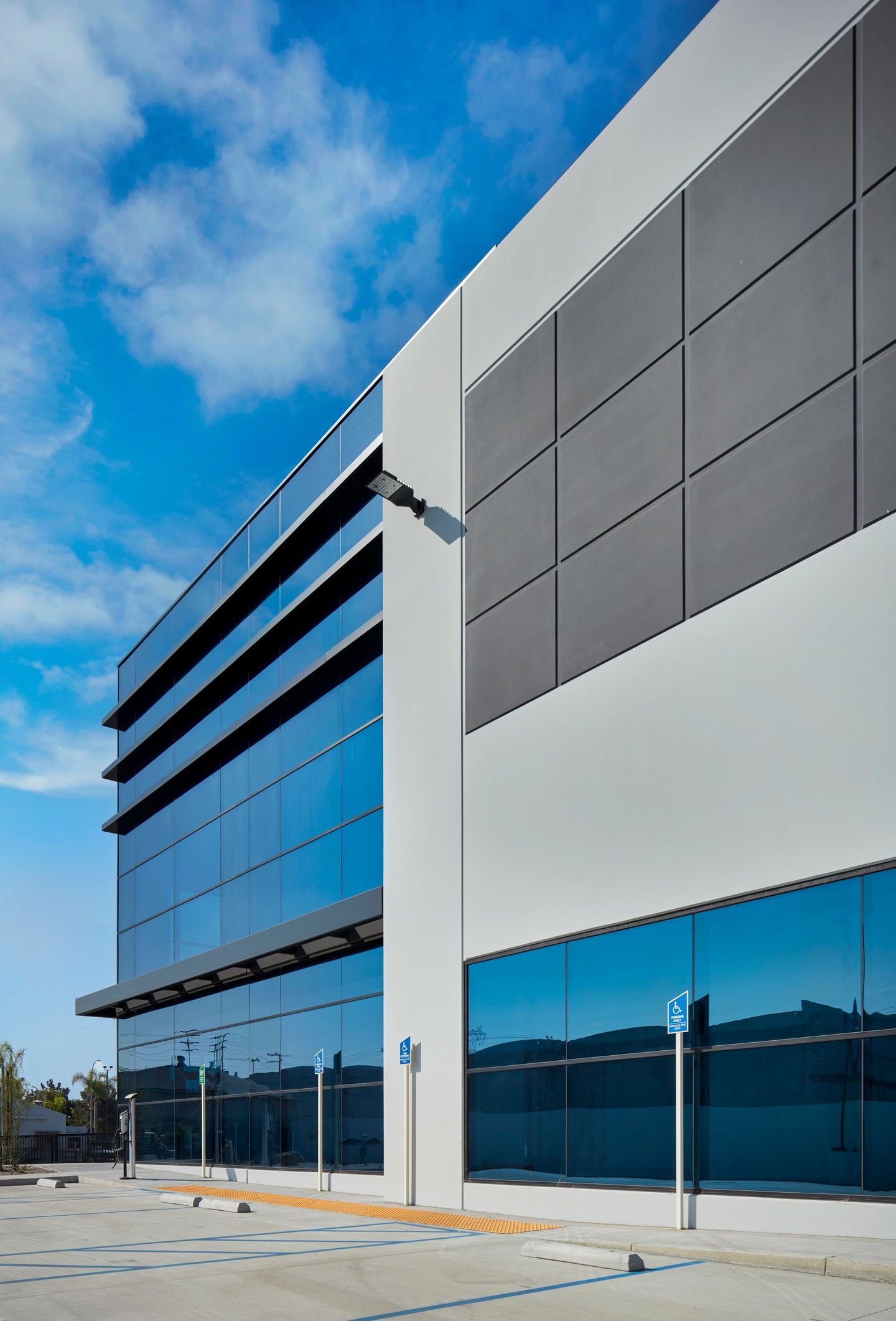
Slide title
Write your caption hereButton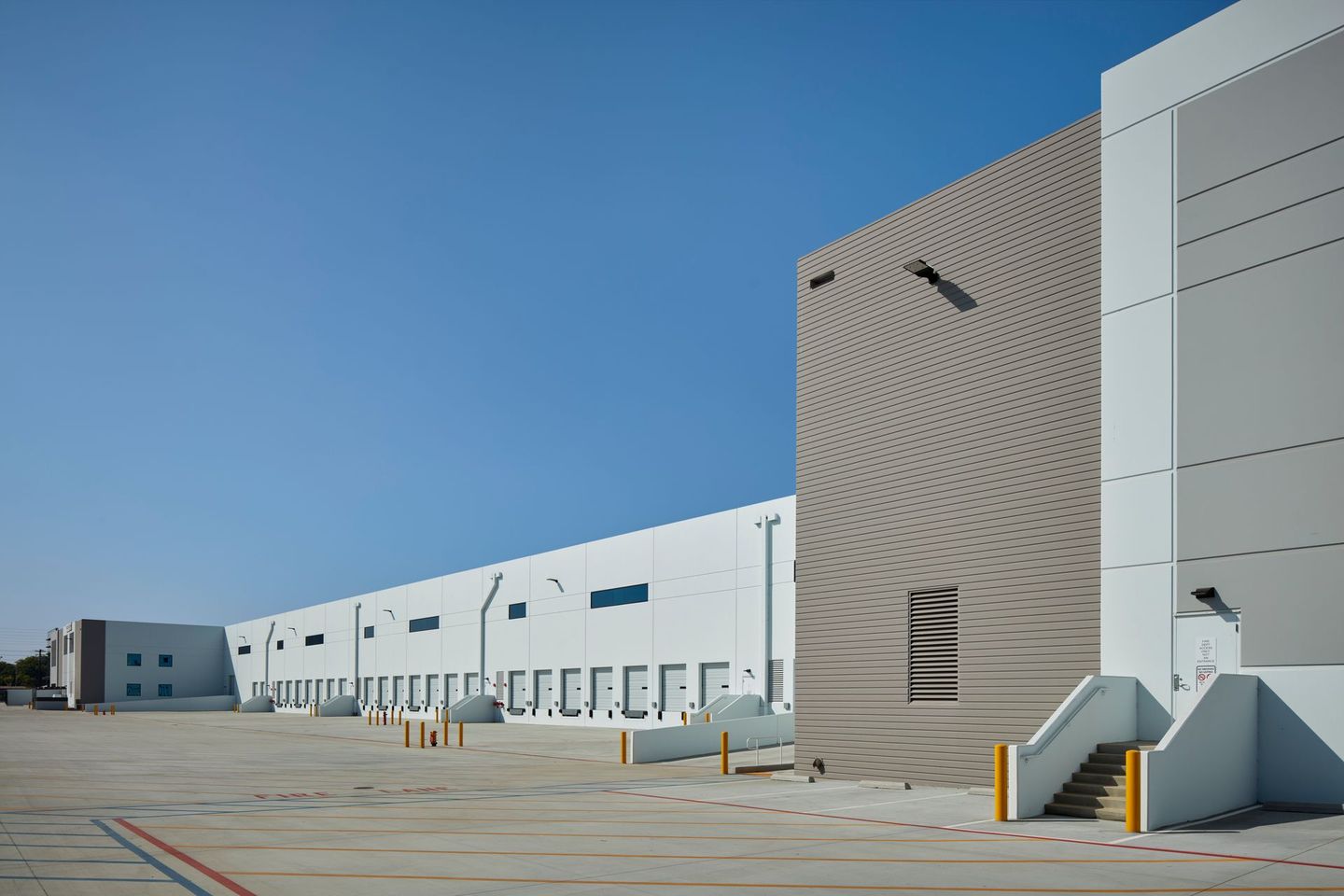
Slide title
Write your caption hereButton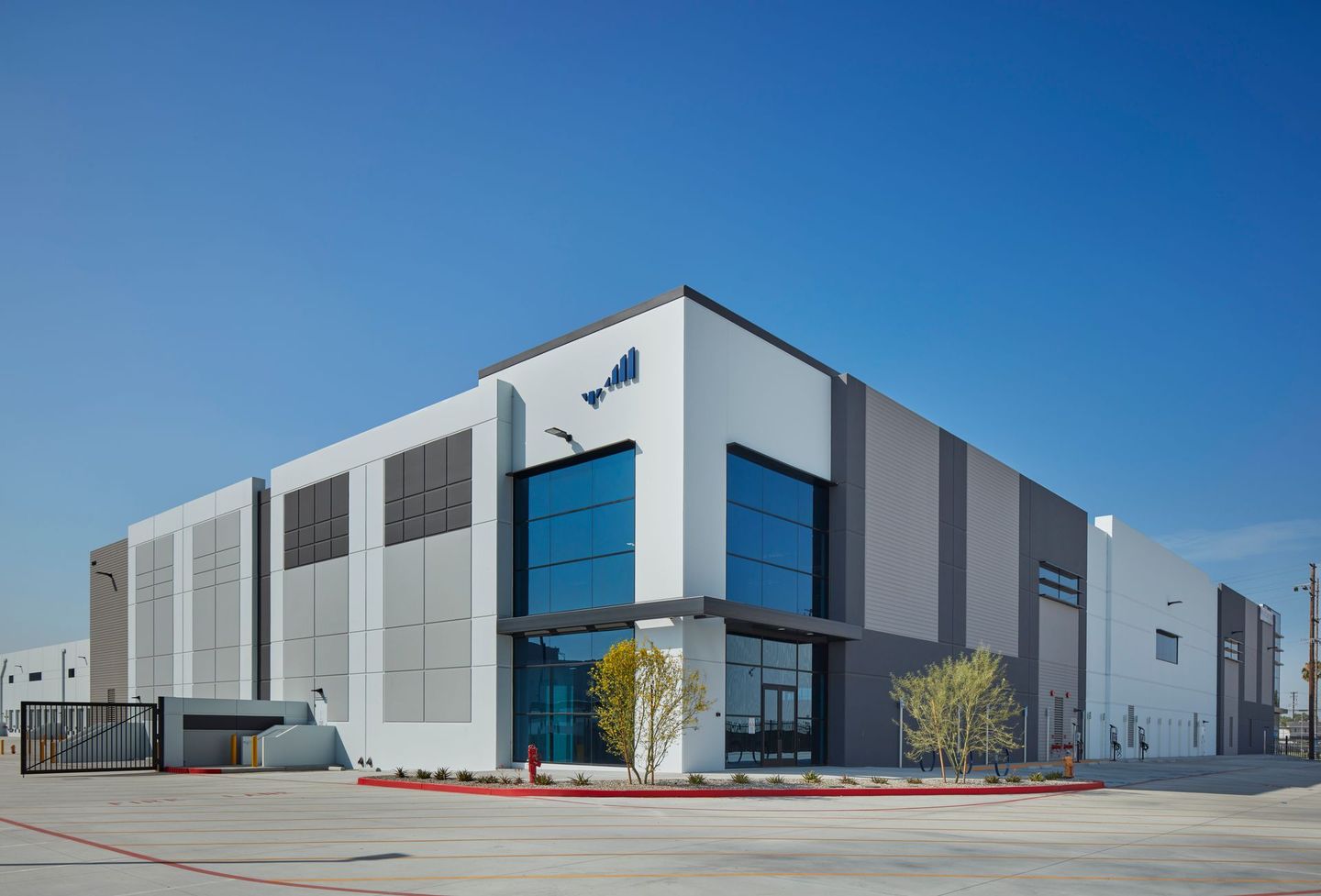
Slide title
Write your caption hereButton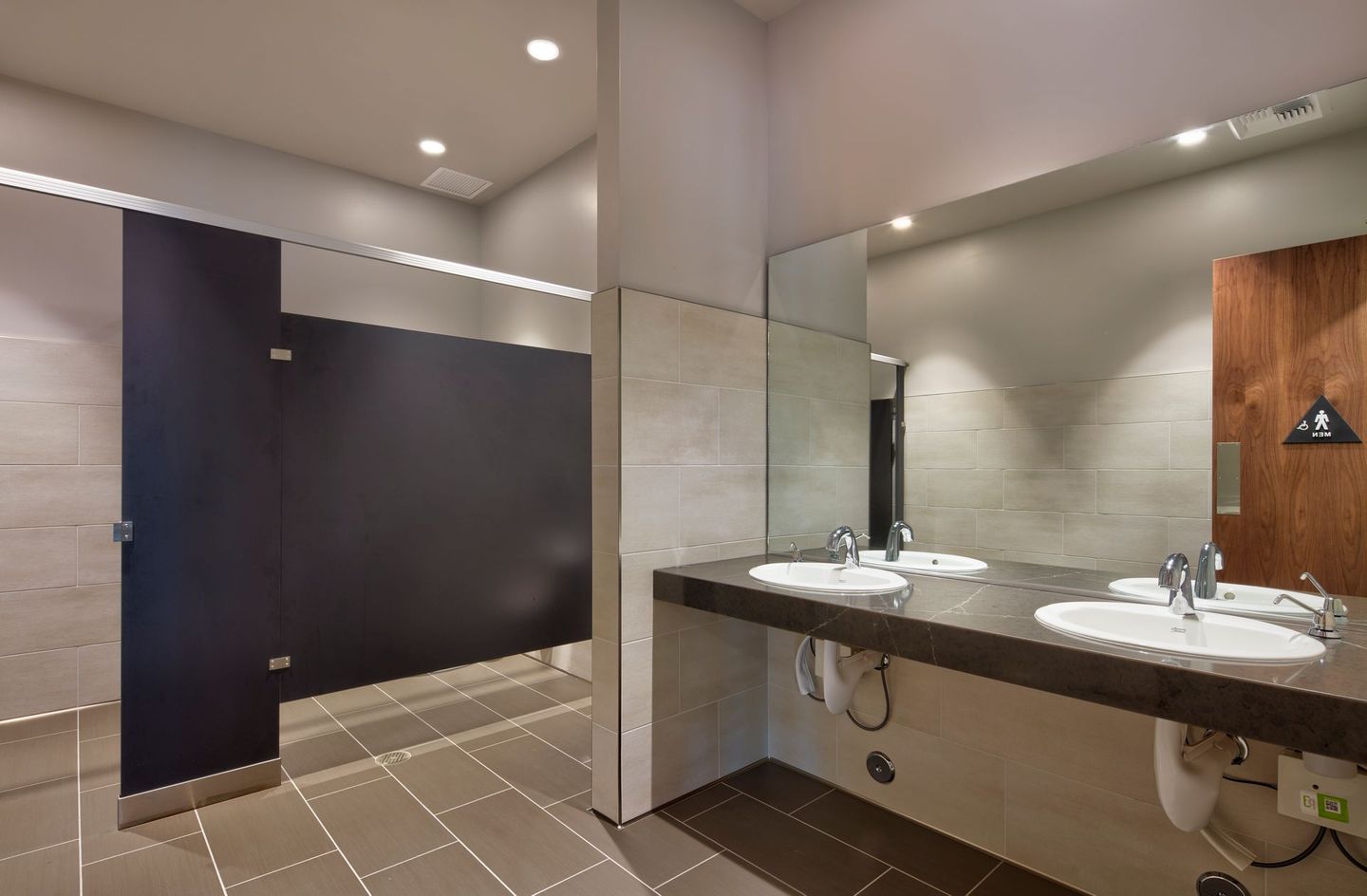
Slide title
Write your caption hereButton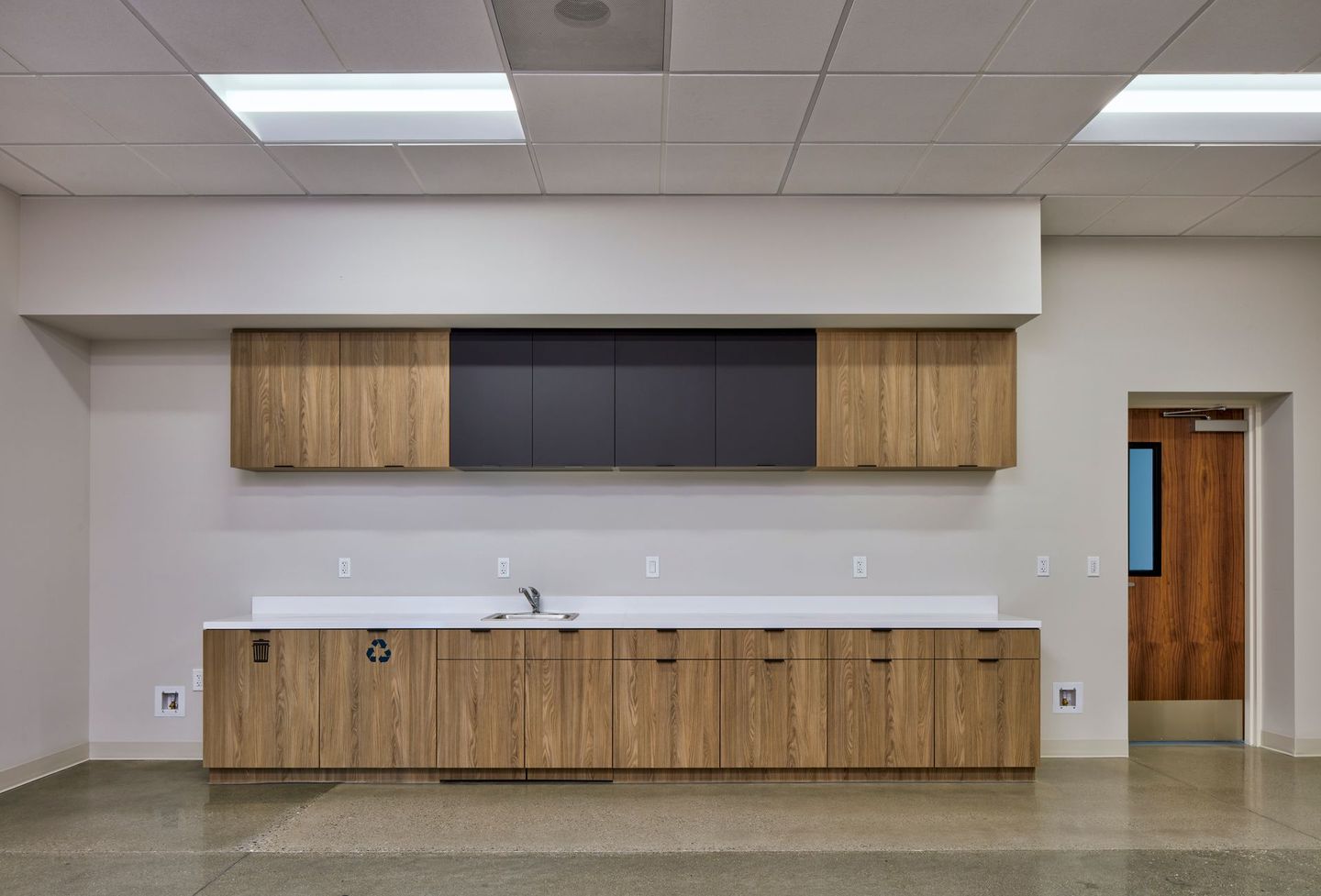
Slide title
Write your caption hereButton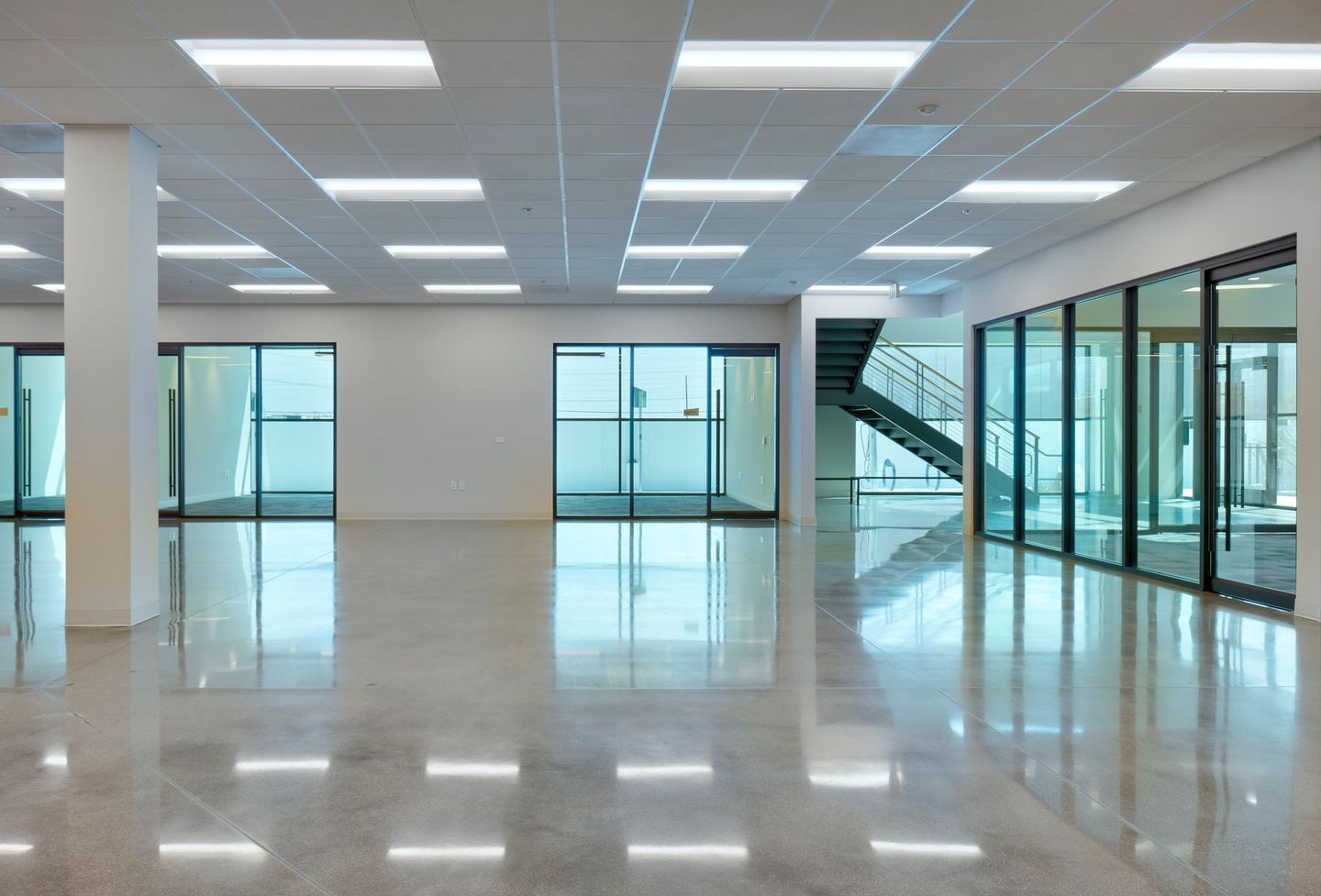
Slide title
Write your caption hereButton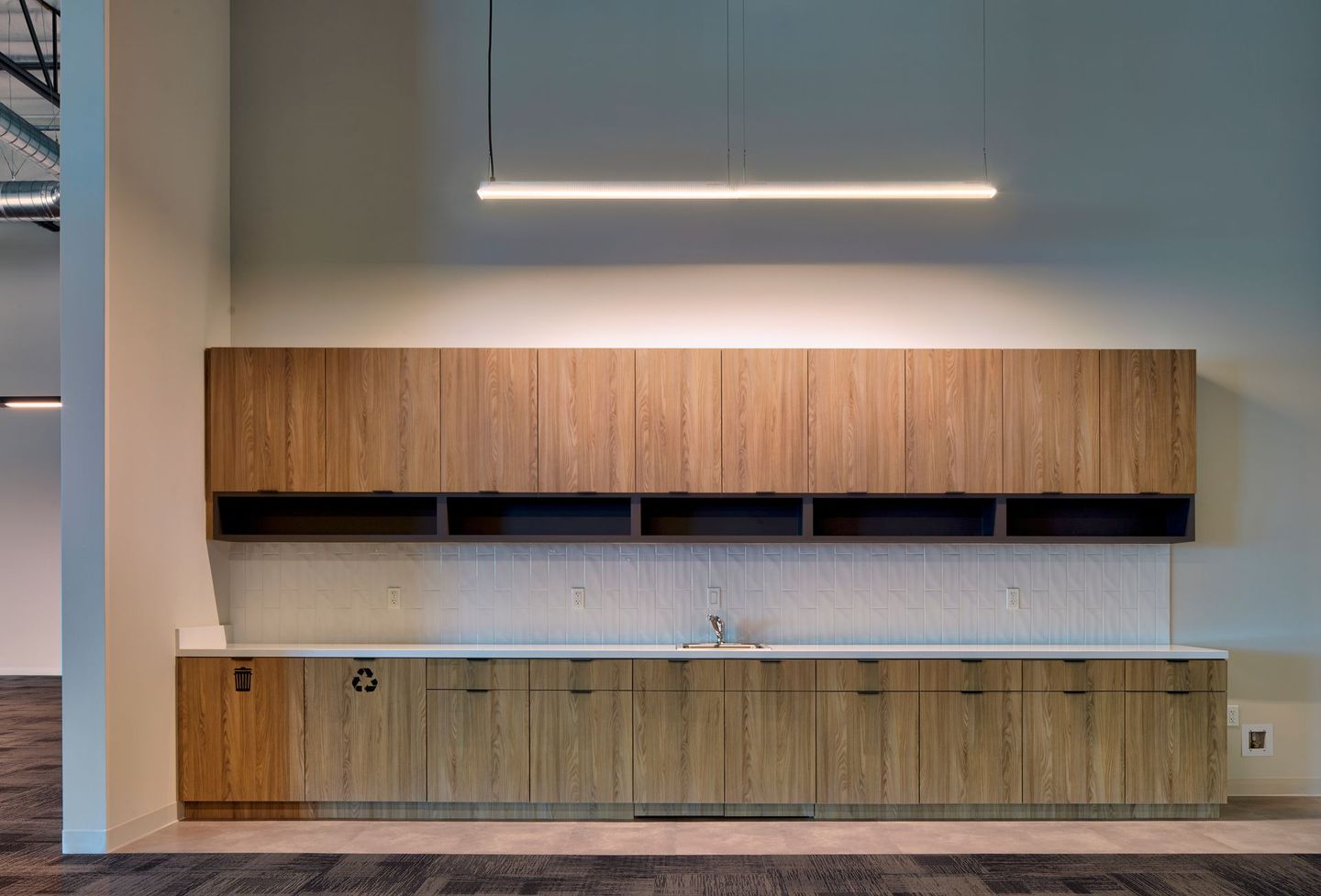
Slide title
Write your caption hereButton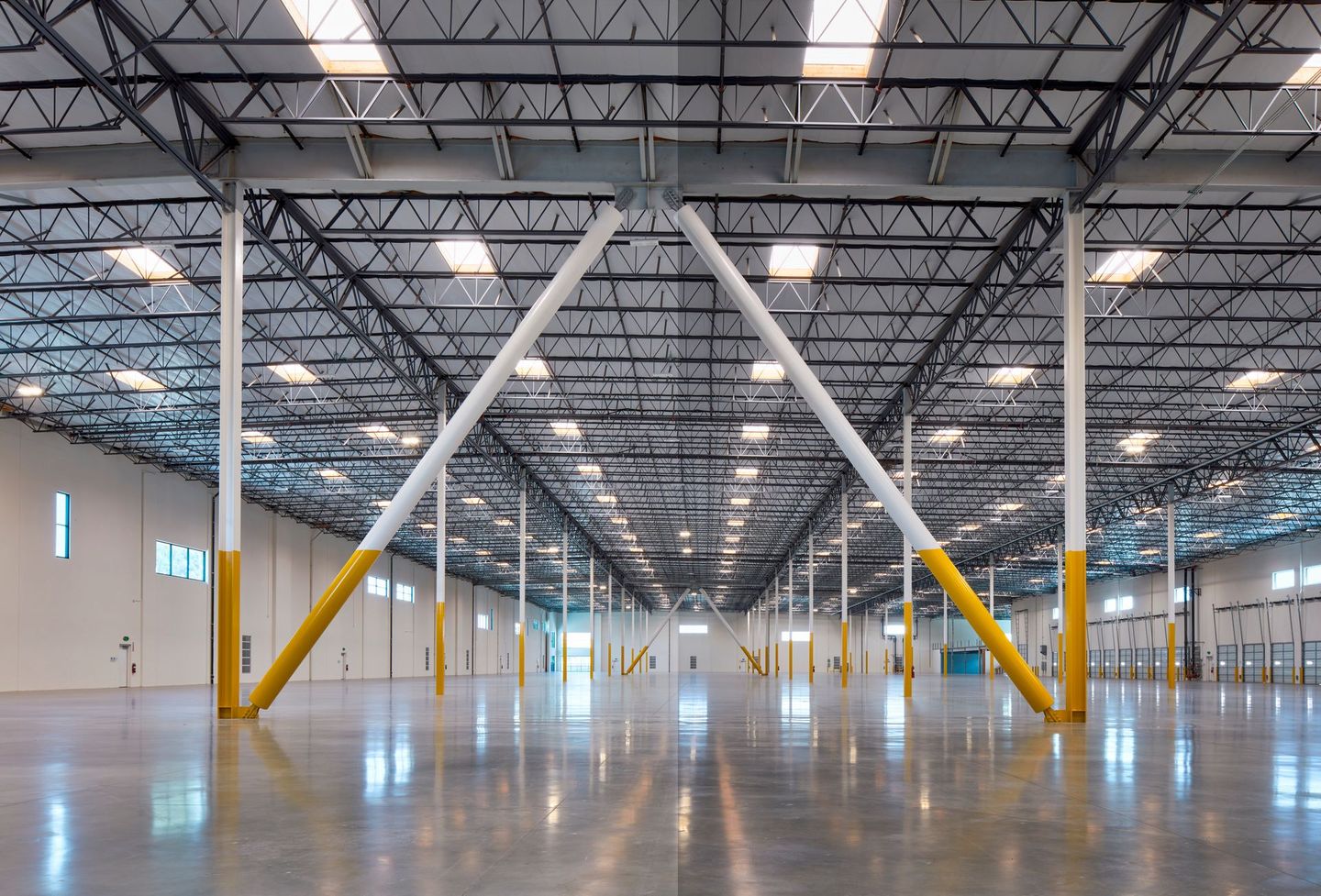
Slide title
Write your caption hereButton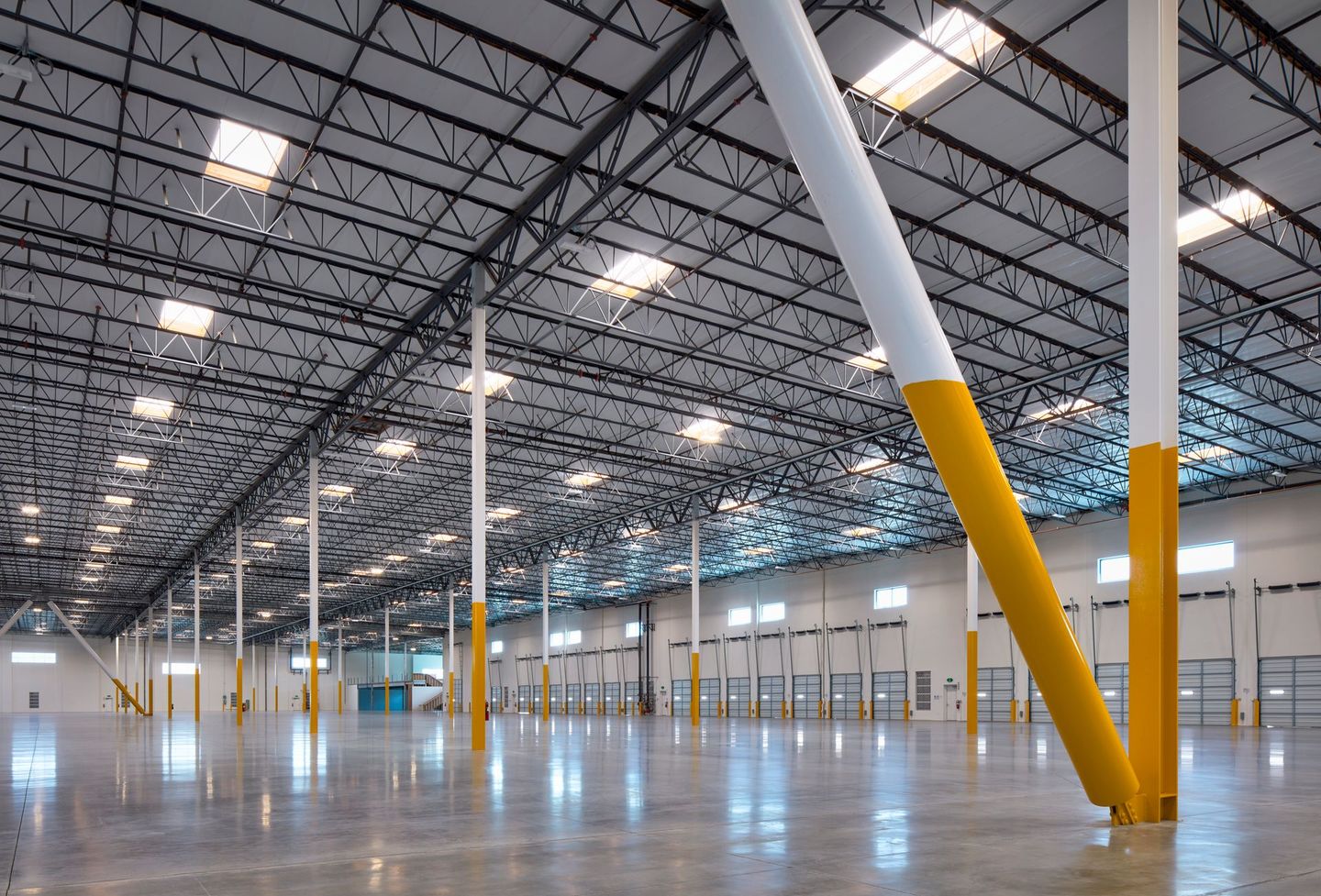
Slide title
Write your caption hereButton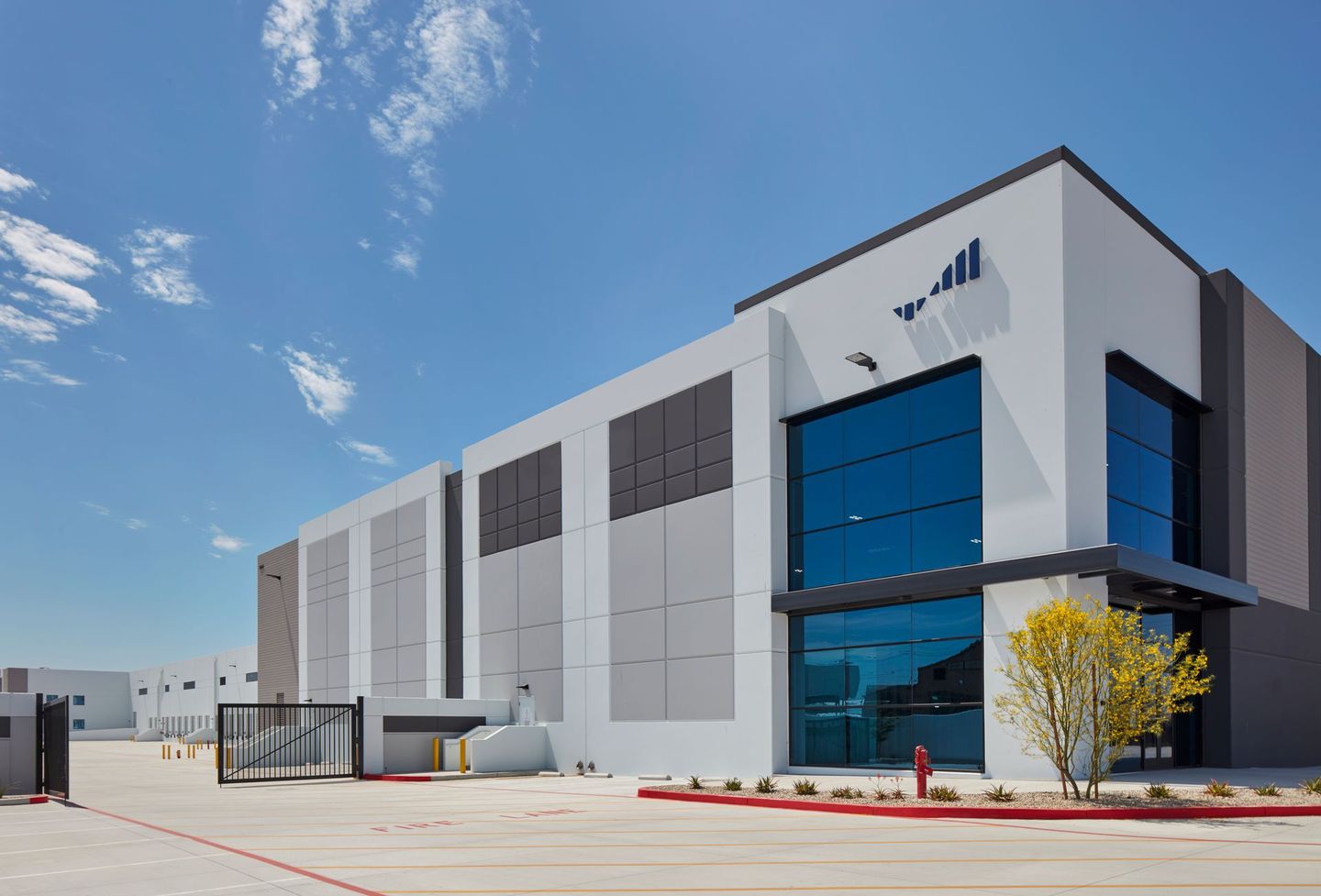
Slide title
Write your caption hereButton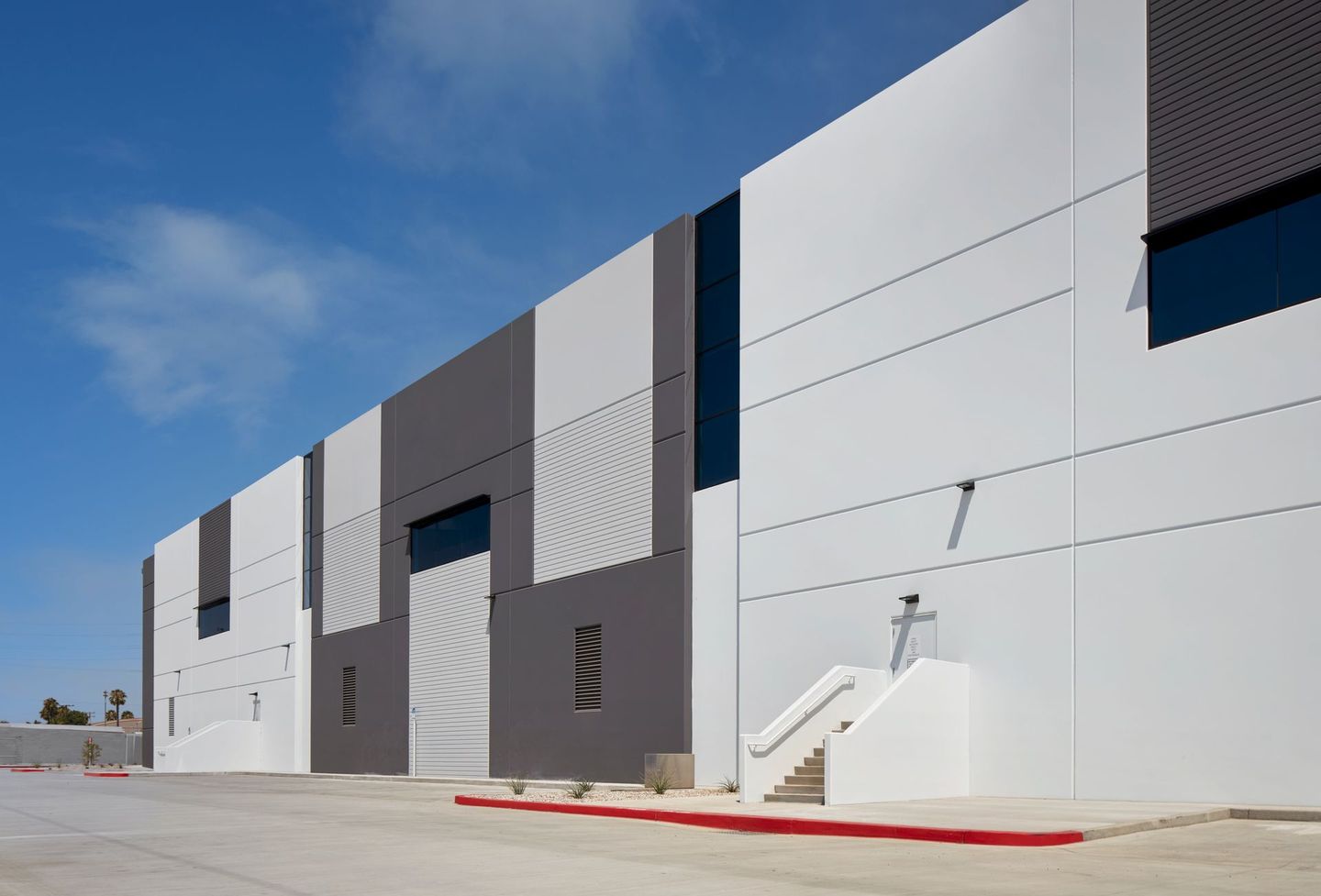
Slide title
Write your caption hereButton
Building Size
±210,347 SF
Clear Height
36'
Dock-High Doors
Twenty-Four (24)
Ground-Level Doors
Two (2)
Lot Size
9.44 Acres
360 Degree
Drive Around Ability
Ground-Level Doors
Two (2)
Lot Size
9.44 Acres
360 Degree
Drive Around Ability
BUILDING
Characteristics
- Offices: 12,376 SF, 2-Story
- Office Area Expandable to 27,680 SF (can be modified to suit)
- Mezzanine Space: 5,867 SF
- Property Size: 9.44 acres
- Column Spacing: 52’ x 60’
- Dock-High Doors: 24
- Ground-Level Doors: 2
- Clear Height: 36'
- LED Motion Sensor Lighting
- ESFR Sprinkler System
- Power: 4,000 amps
- Skylights: 2.5%
- Total Parking Spaces: 211
ENHANCED
Features
- Class A Brand New Construction
- Turn-Key Tenant Improvements
- Move-In Ready Condition
- Contemporary Architectural Features
- Clerestory Glass
- Premium Interior and Exterior Finishes
- 135’ Concrete Truck Court
- Fully Secured Gated/Fenced Yard
- Multiple Points of Ingress and Egress from 2 Public Streets
- Full 360 Degree Exterior Drivable Circulation
- 40,000 LB Mechanical Levelers installed on every other door (Serco 7'W x 8'L)
- 15 EV Chargers
BUILDING
Characteristics
- Offices: 12,376 SF, 2-Story
- Office Area Expandable to 27,680 SF (can be modified to suit)
- Mezzanine Space: 5,867 SF
- Property Size: 9.44 acres
- Column Spacing: 52’ x 60’
- Dock-High Doors: 24
- Ground-Level Doors: 2
- Clear Height: 36'
- LED Motion Sensor Lighting
- ESFR Sprinkler System
- Power: 4,000 amps
- Skylights: 2.5%
- Total Parking Spaces:
211
ENHANCED
Features
- Class A Brand New Construction
- Turn-Key Tenant Improvements
- Move-In Ready Condition
- Contemporary Architectural Features
- Clerestory Glass
- Premium Interior and Exterior Finishes
- 135’ Concrete Truck Court
- Fully Secured Gated/Fenced Yard
- Multiple Points of Ingress and Egress from 2 Public Streets
- Full 360 Degree Exterior Drivable Circulation
- 40,000 LB Mechanical Levelers installed on every other door (Serco 7'W x 8'L)
- 15 EV Chargers


